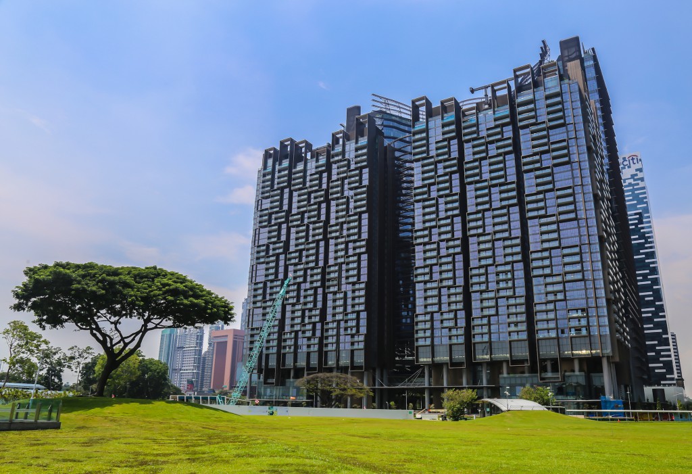
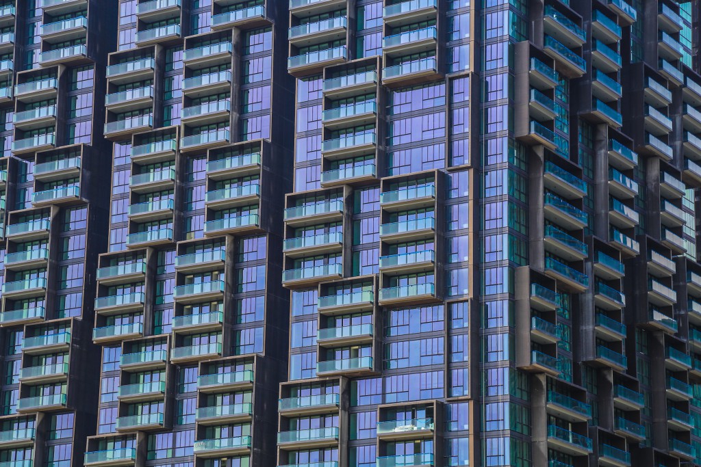
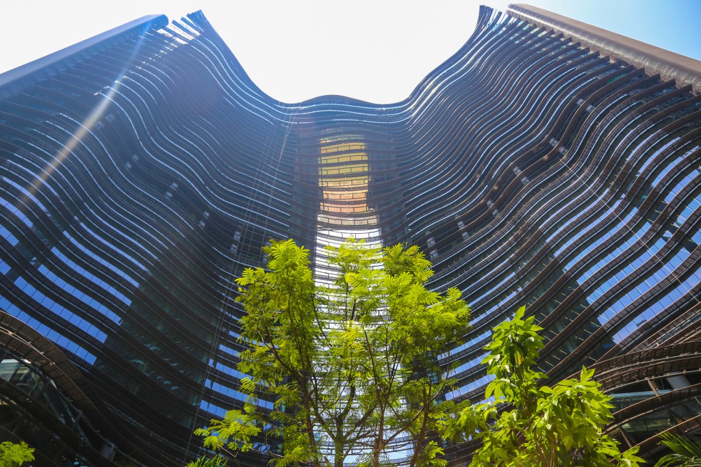
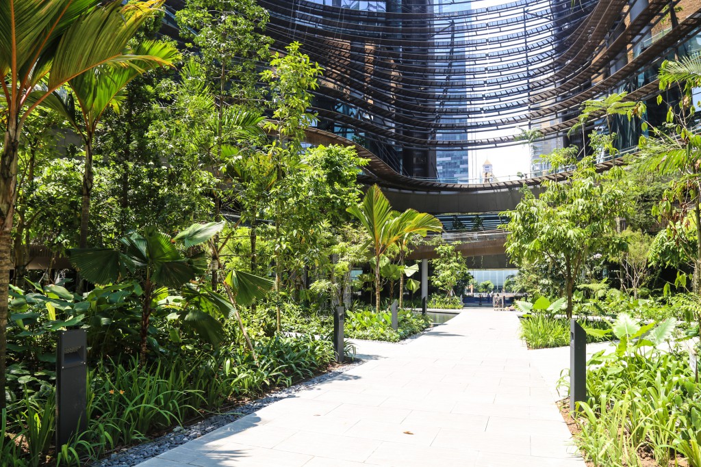
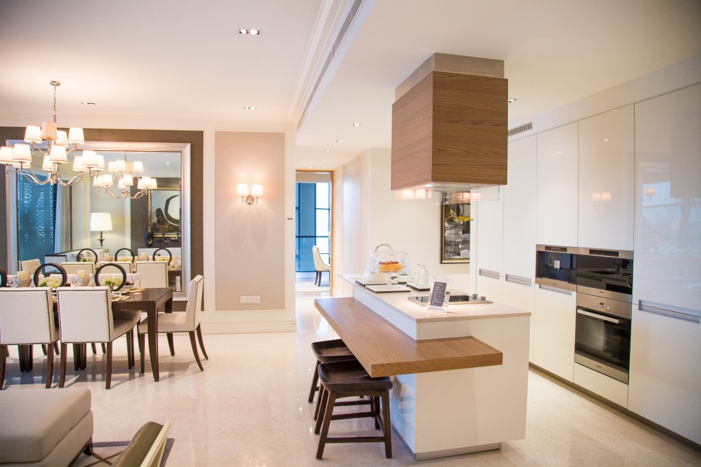
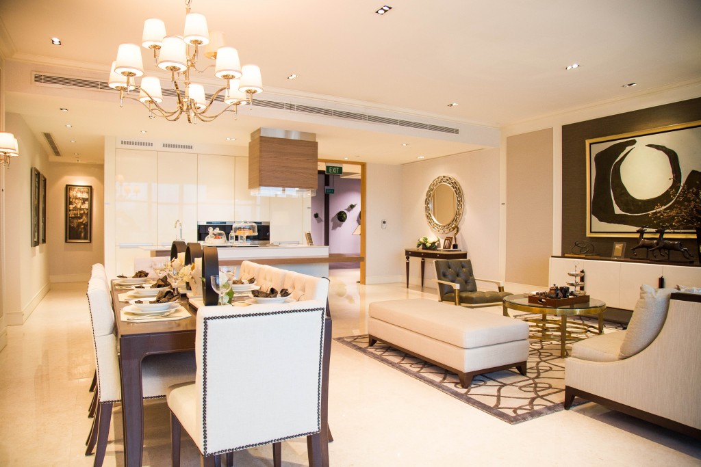
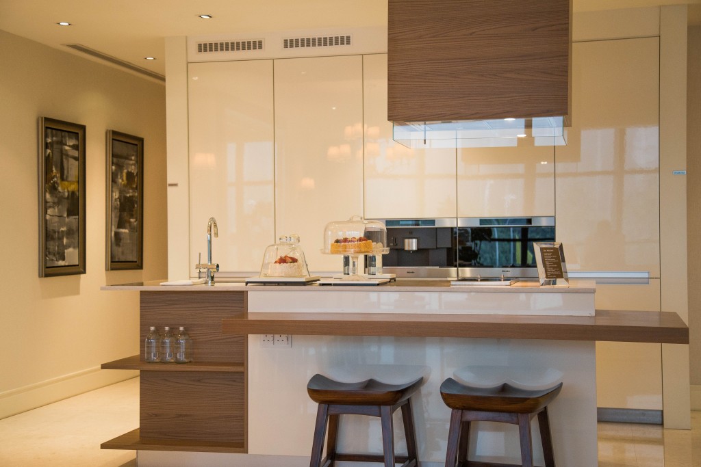
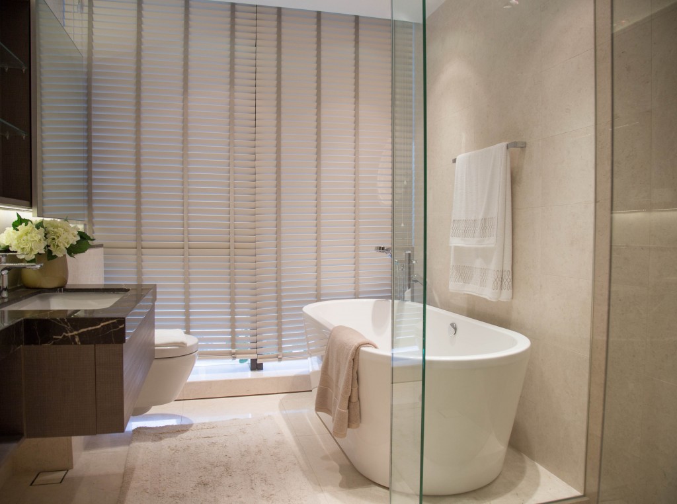
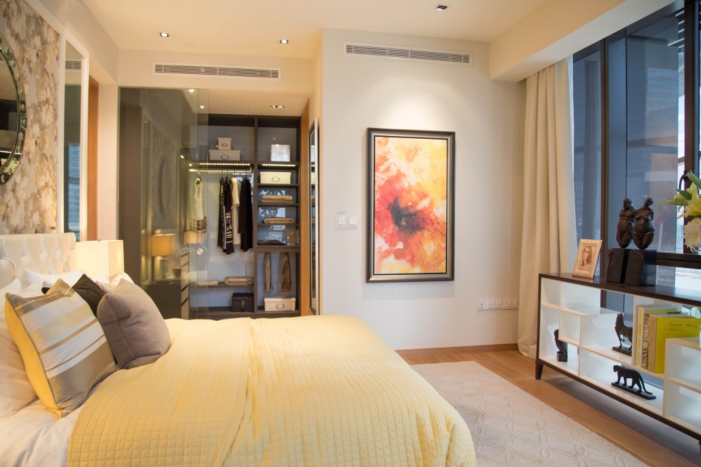
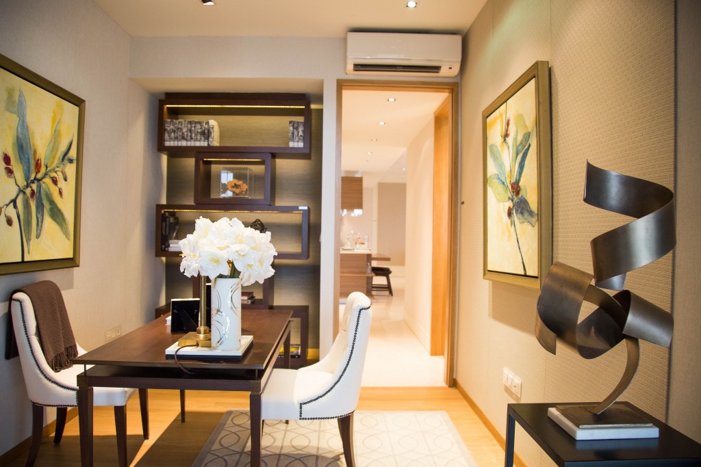
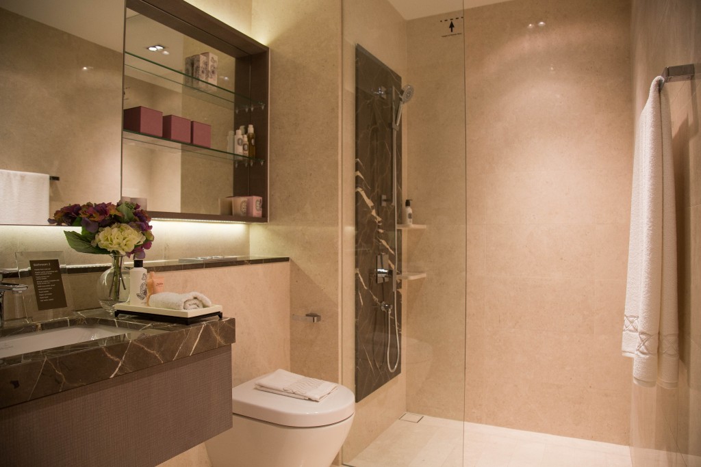
Vision
Marina One, an award winning integrated development, within the prestigious Marina Bay financial district, is set to usher in a new concept of living, working and entertaining at the heart of Singapore’s vibrant new CBD.
Set amidst an abundance of greenery, Marina One comes alive through the design of world-renowned architect Christoph Ingenhoven, a leader in sustainable Supergreen architecture and integrated development concepts.
Marina One features:
Prime Grade-A office space, luxury residences and unique retail offerings set around lush greenery of over 65,000 sq. ft.
A highly coveted central location nestled by Marina Station Square and Central Linear Park.
Sweeping views of Marina Bay Sands, Gardens by the Bay, the sea and Marina One’s lush Green Heart.
Designed by world leader in sustainable Supergreen architecture, Christoph Ingenhoven.
Leading ‘City in a Garden’ concept with lush greenery within Marina One’s Green Heart and flanked by two neighbouring parks – Marina Station Square and Central Linear Park.
Seamless connectivity to 4 MRT lines via underground pedestrian networks and easy access to major expressways.
Supergreen sustainable features with LEED Platinum and Green Mark Platinum ratings.
Iconic identity formed by architectural louvres, balcony design, kinetic night-lighting features and more.
Prime Grade-A office space, luxury residences and unique retail offerings set around lush greenery of over 65,000 sq. ft.
A highly coveted central location nestled by Marina Station Square and Central Linear Park.
Sweeping views of Marina Bay Sands, Gardens by the Bay, the sea and Marina One’s lush Green Heart
Designed by world leader in sustainable Supergreen architecture, Christoph Ingenhoven.
Leading edge ‘City in a Garden’ concept with lush greenery within Marina One’s Green Heart and flanked by two neighbouring parks – Marina Station Square and Central Linear Park
Seamless connectivity to 4 MRT lines via underground pedestrian networks and easy access to major expressways
Supergreen sustainable features with LEED Platinum and Green Mark Platinum ratings
Iconic identity formed by architectural louvres, balcony design, kinetic night-lighting features and more
Price for RENT
1 bedroom – approx S$4,300 onwards
2 bedroom – approx S$5,500 onwards
3 bedroom – approx S$10 onwards
4 bedroom – approx S$16,000 onwards
The above is a guide only. Price and availability are subjected to change.
Please contact me for updated list.
Price for SALE
1 bedroom – approx S$1.5m onwards
2 bedroom – approx S$1.7m onwards
3 bedroom – approx S$3.1m onwards
4 bedroom – approx S$6.5m onwards
Penthouse – approx S$15m onwards
The above is a guide only. Price and availability are subjected to change.
Please contact me for updated list.
FACTS
Developer: MS Residential 1 Pte. Ltd.
Design Architect: Ingenhoven Architects Gmbh (Germany)
Tenure: 99 years
Expected Date
of Vacant
Possession: 31 August 2018
Expected Date
of Legal
Completion: 31 August 2021
Address: 21 & 23 Marina Way, Singapore
Description: 2 of 34 storey Towers
Site area: 26,244.20 sqm
Total units: 1042
Type of units:
1BR from 61 to 72 sqm
2BR from 90 to 105 sqm
3BR from 140 to 143 sqm
4BR from 90 to 209 sqm
PH from 603 to 796 sqm.
FACILITIES
Level 2
- Resident’s Clubhouse with concierge counter
- Private Lounge
- Private Dining Room
- Multi-Purpose Room
- Gymnasium
- Landscaped Garden
Level 3
- Lap Pool
- Pool Deck
- Jacuzzis
- Aquatic Gym Pool
- Pavilion
- Family Pool
- Children’s Pool
- Wellness Sanctuary
- Relaxation Cabana
- Party Zone
- Outdoor Fitness Area
- Children’s Play Area
- Teppanyaki Terrace
- BBQ Terrace
- Putting Green
- Male and Female changing room with Sauna and Steam Rooms
Common Facilities • City room
- Water feature
- Landscaped at green heart
- Prayer room
- Drop off
- Covered walkway
- Car parking space
Location
